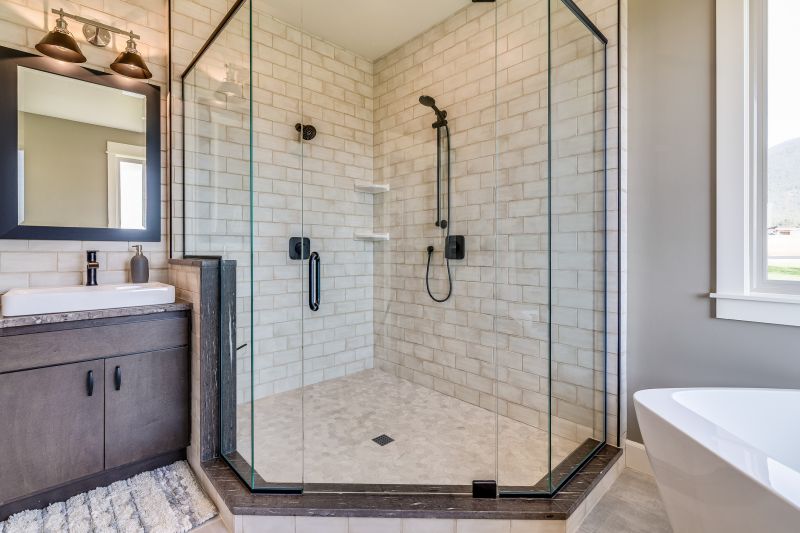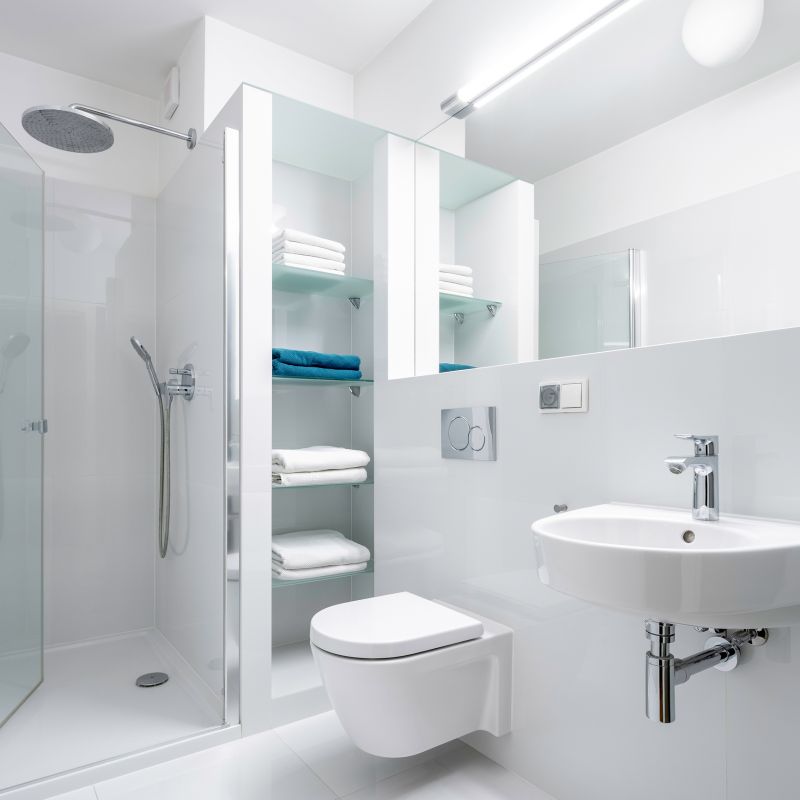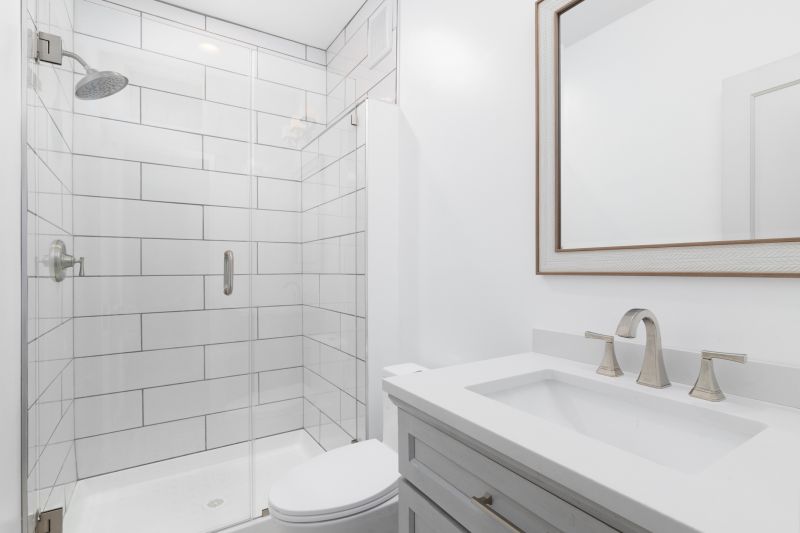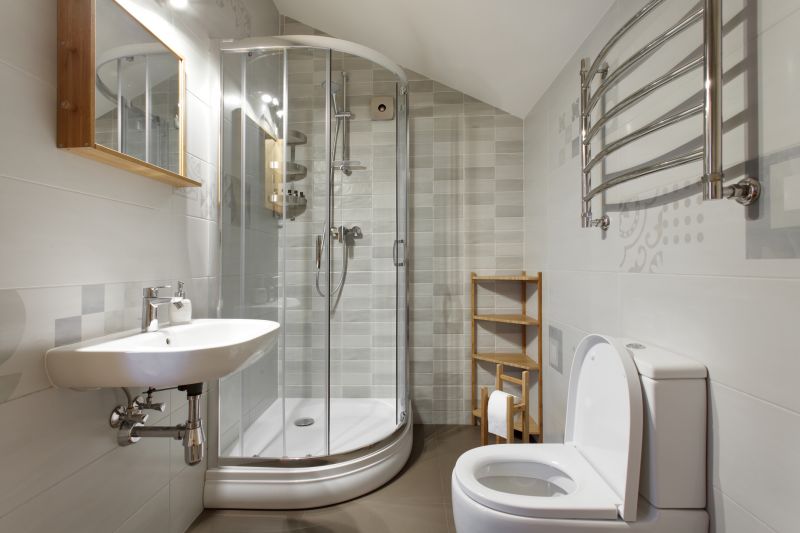Optimized Shower Layouts for Compact Bathrooms
Corner showers utilize two walls to create a compact and efficient shower space. These layouts are ideal for small bathrooms because they free up other areas for storage or additional fixtures, making the room appear larger.
Walk-in showers eliminate the need for doors or curtains, providing a sleek and accessible option. They often incorporate glass panels to visually expand the space and enhance natural light flow.

This layout features a corner shower with glass enclosure, maximizing space while maintaining a modern aesthetic.

A walk-in shower with integrated shelving optimizes storage without cluttering the limited area.

A simple, frameless glass shower with neutral tiles creates an open and airy feel in a small bathroom.

This layout combines a shower and small bathtub, providing versatility within a confined footprint.
Effective small bathroom shower designs often incorporate glass enclosures to enhance the sense of space. Frameless glass panels, in particular, prevent visual barriers, making the room appear larger and more open. Choosing light-colored tiles and reflective surfaces can also contribute to a brighter, more inviting atmosphere. Additionally, compact fixtures such as wall-mounted controls and recessed shelving help maximize usable space without sacrificing style.
| Layout Type | Advantages |
|---|---|
| Corner Shower | Efficient use of corner space, easy to install, customizable with various designs. |
| Walk-In Shower | Accessible, modern appearance, minimal hardware, enhances visual openness. |
| Quadrant Shower | Space-saving curved design, fits neatly into corners, stylish options available. |
| Shower-Tub Combo | Provides bathing options in small areas, combines functionality. |
| Open-Plan Shower | Creates seamless flow, ideal for contemporary aesthetics, maximizes space. |
Lighting plays a crucial role in small bathroom shower layouts. Incorporating recessed lighting or LED strips can illuminate the space effectively, reducing shadows and creating a sense of openness. Ventilation is equally important to prevent moisture buildup, which can be achieved through properly placed exhaust fans or windows where possible. Thoughtful selection of fixtures and materials not only enhances the visual appeal but also ensures durability in a high-moisture environment.
Innovative storage options are vital in small bathroom showers. Niche shelves, corner caddies, and built-in benches help keep toiletries organized without cluttering the limited space. Using transparent or frosted glass for shower enclosures adds to the perception of openness, while textured tiles can provide slip resistance. The goal is to create a functional, safe, and visually appealing shower area that maximizes every inch.
Incorporating these design ideas and layout options can transform a small bathroom into a highly functional and attractive space. Proper planning, material selection, and layout optimization are key factors in achieving a balanced and efficient shower area. Whether opting for a corner shower, walk-in style, or innovative multi-use designs, the focus remains on making the most of limited space while maintaining style and usability in Benton, AR.

